PORTFOLIO
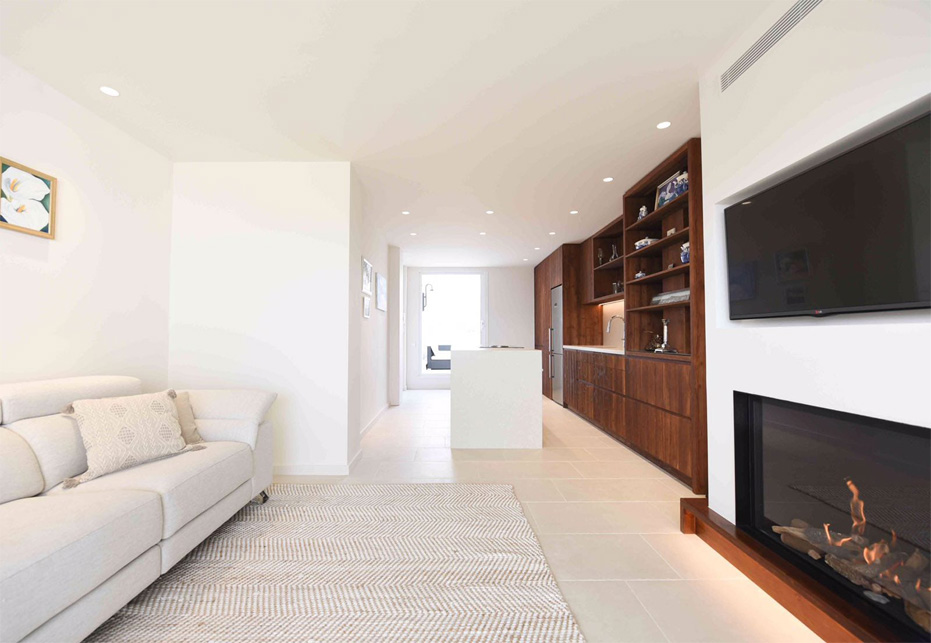
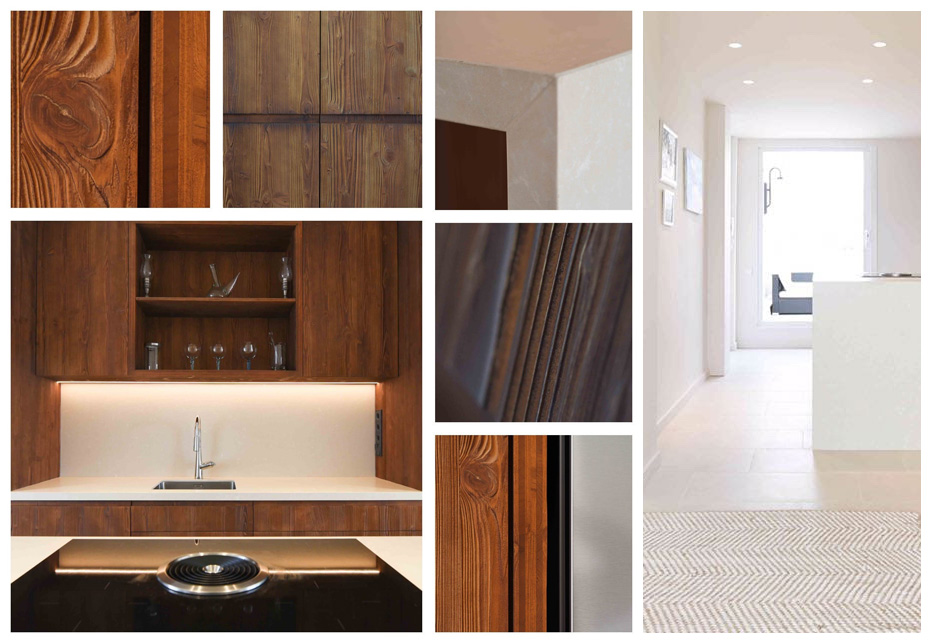
PENTHOUSE S | Sitges, 165 sqm
Sliding panels and integrated doors allow flexible spaces to adapt to the intensity of variable use according to the different occasions, from a weekend as a couple to a meeting of the whole family.
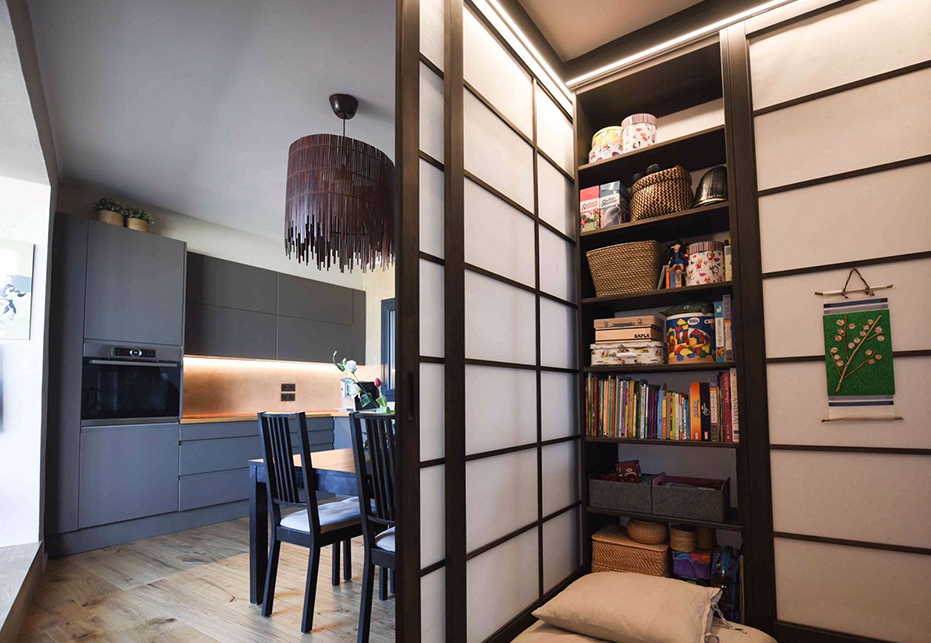
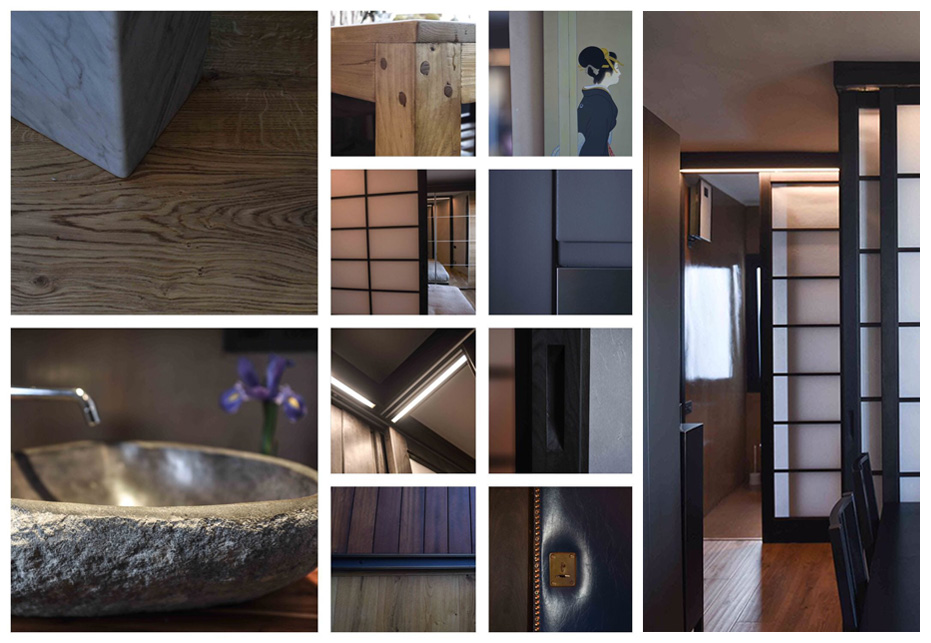
PENTHOUSE L | Barcelona, 54 sqm
The spatial device that materialises this void is the system of sliding panels, “shoji” made by hand, which fluidly and flexibly articulate the space.
The materiality of the place is expressed through natural and raw finishes: the delicacy and apparent fragility of the rice paper framed by light frames of wenge tinted wood, the texture of the brushed oak parquet, the palette of warm and earthy tones of the microcement and the stuccos.
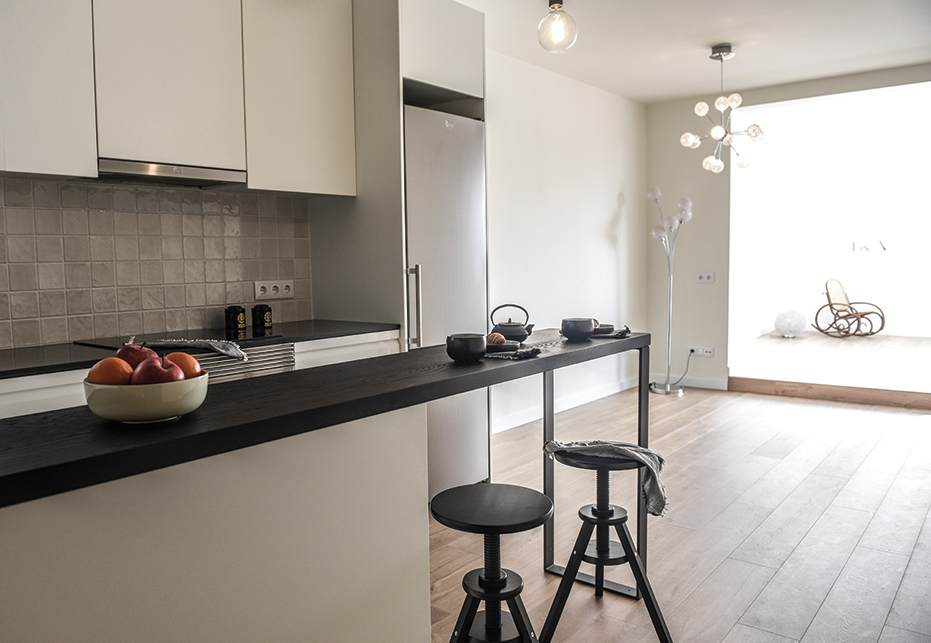
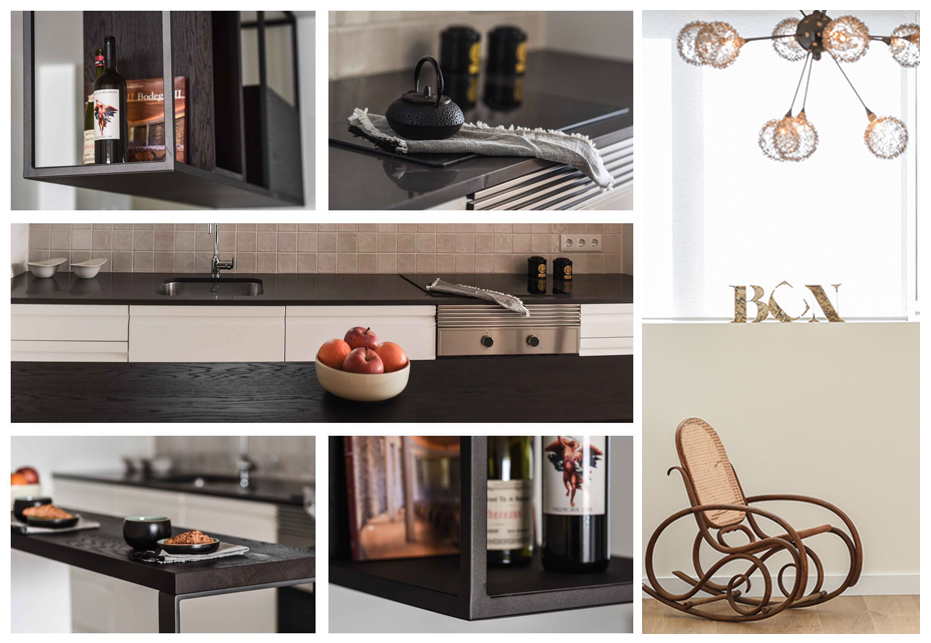
PENTHOUSE M | Barcelona, 90 sqm
The starting point was to open up the spaces and fill up with natural light the apartment, with an open and functional kitchen as the main feature and the layout axis as well as the use of materials.
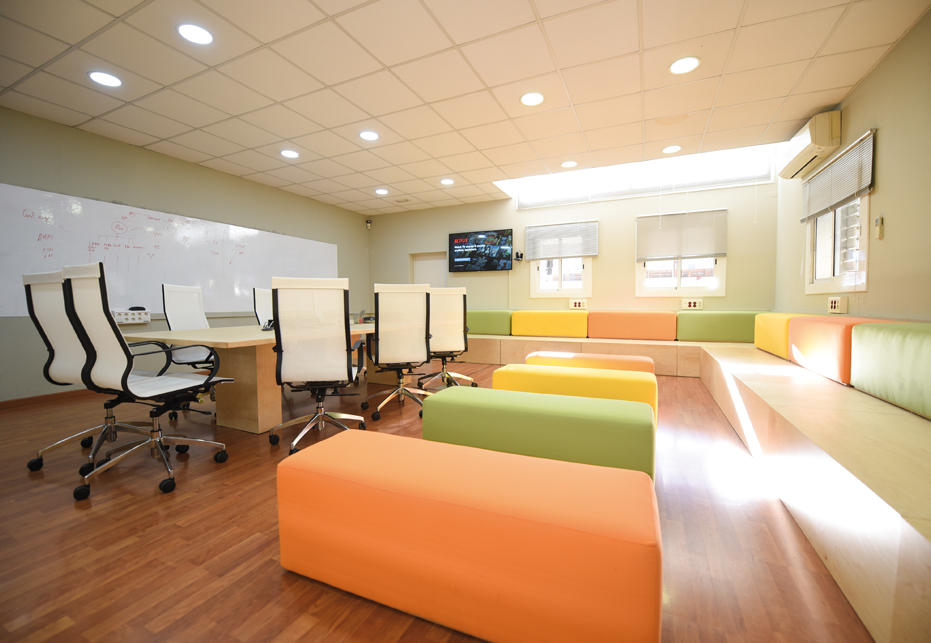
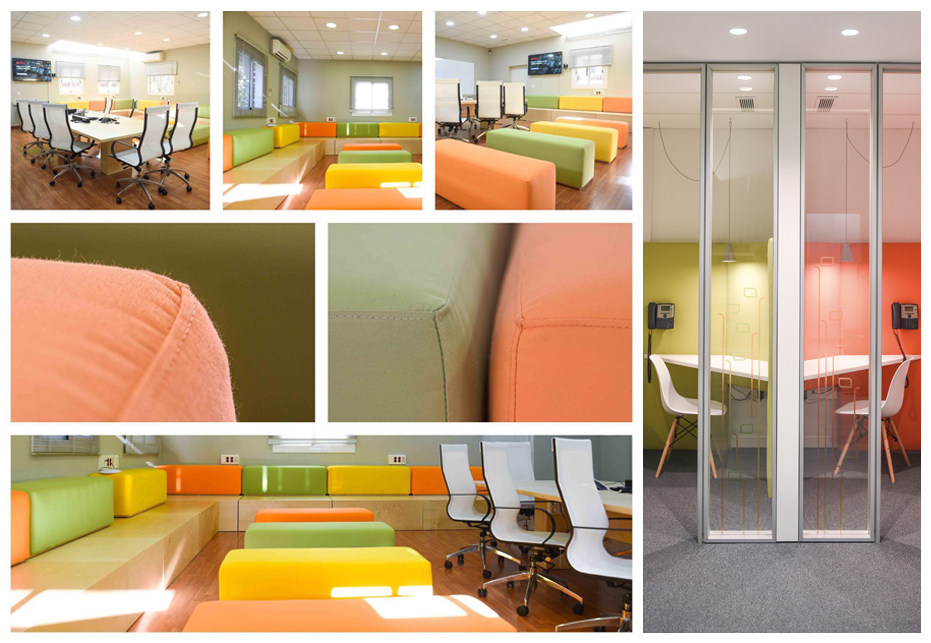
MARFEEL OFFICES | Barcelona
The client needed a multipurpose hall with a lot of seats and some booths where private calls could be held.
The proposal uses the corporate colors and sound-absorbing materials to give give the image according to a new company and give response to the user’s needs.
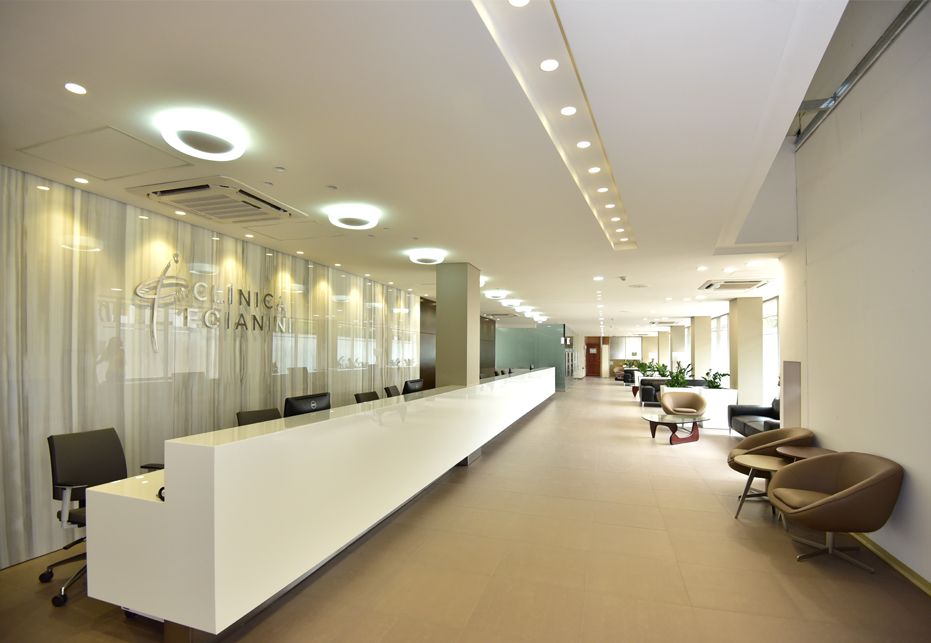
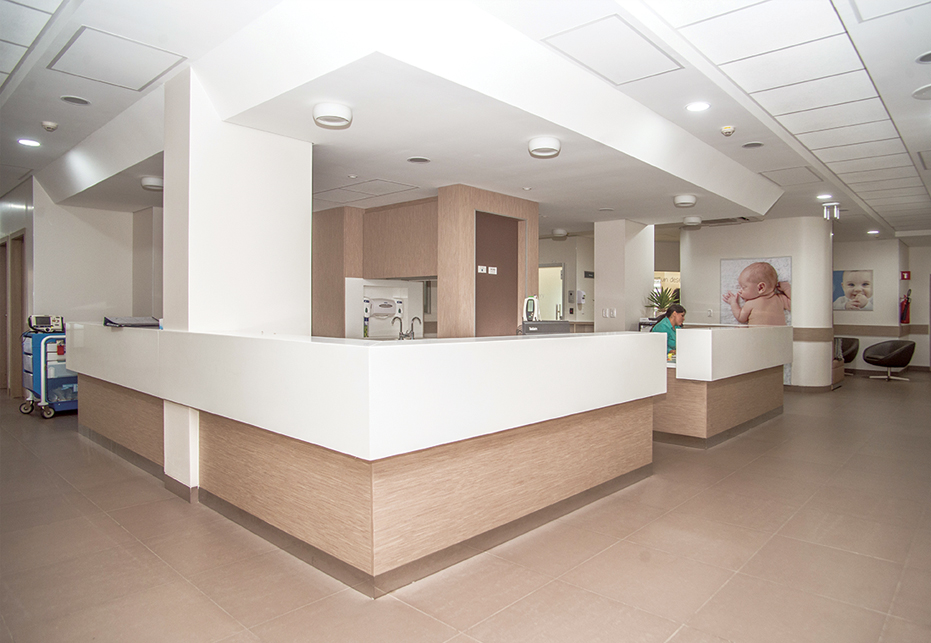
FOIANINI CLINIC | Santa Cruz, Bolivia
The new Foianini Clinic, planned for completion in 2015, offers a unique combination of public spaces and private patient rooms bathed by natural light.
The association of the light grey wood of the furniture and the carefully selected palette of wallpapers and upholstery creates a relaxed and comfortable atmosphere for the patients.
Visible from the street, an impressive double height hall entrance creates a strong link between the city and the new building, contrasting with the traditional image of inward looking hospital environments.
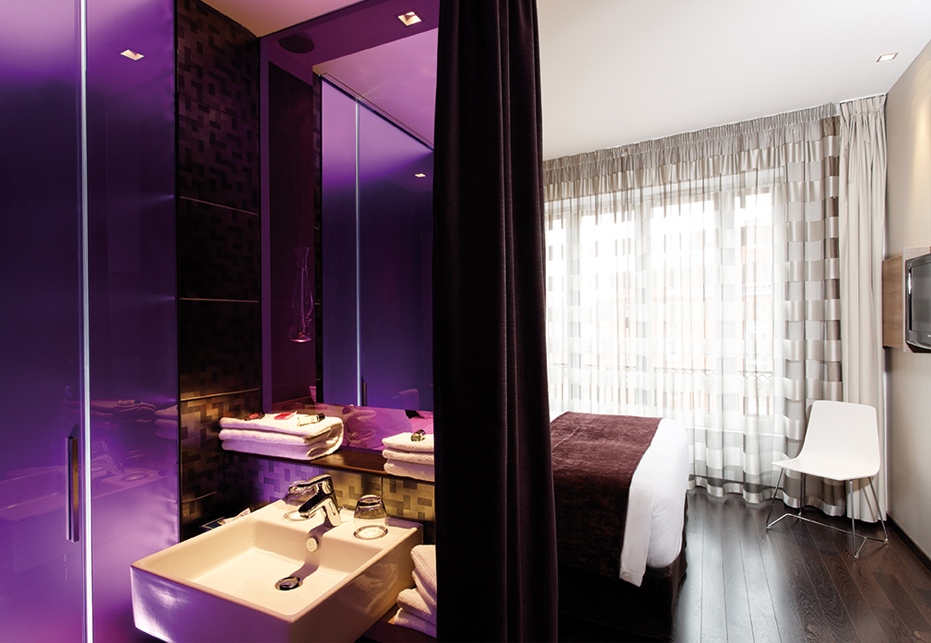
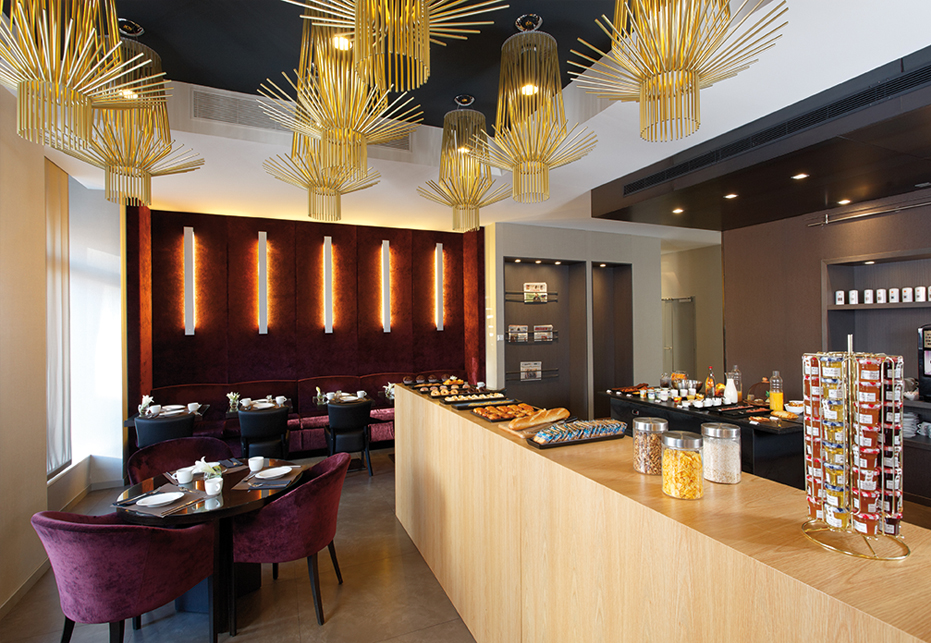
CITIZ HOTEL | Toulouse, France
At heart of this restoration of a listed building in the historical centre of Toulouse, the interior design defines an elegant style inspired by the dominant pink color of the town. The mauve tone is the leitmotiv of the hotel decoration in the rooms and the public areas.
The combination of precious materials such as velvet fabrics and gold lamps with industrial finishing as the glass and the natural iron, establishes a dynamic relationship between the historical atmosphere of the building and the contemporary personality of an urban hotel. On the ground floor a cosy and relaxed Tea Room allows the guest to relax whilst keeping a visual connection with the city life thanks to the full-height glass openings in the façade.
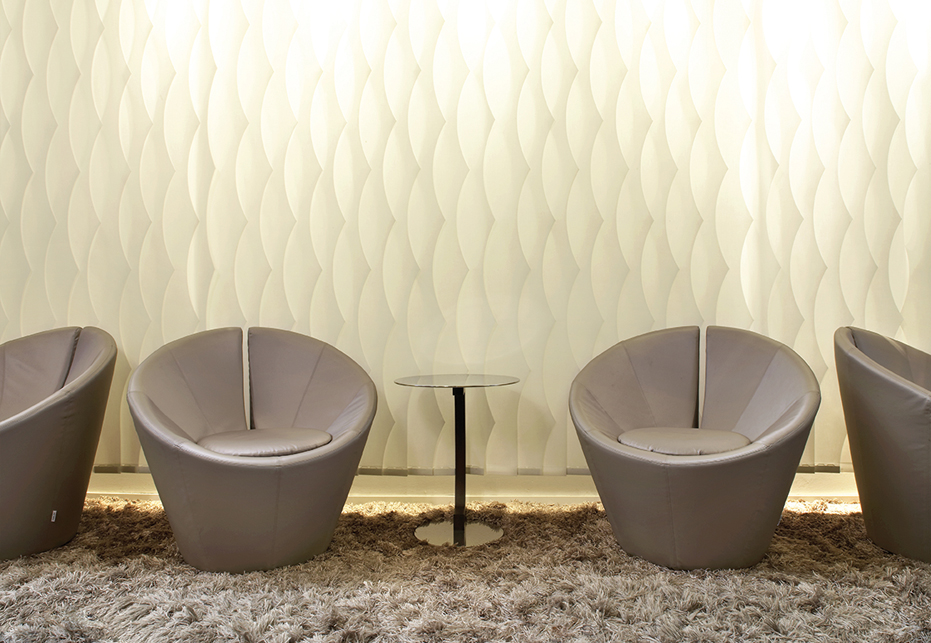
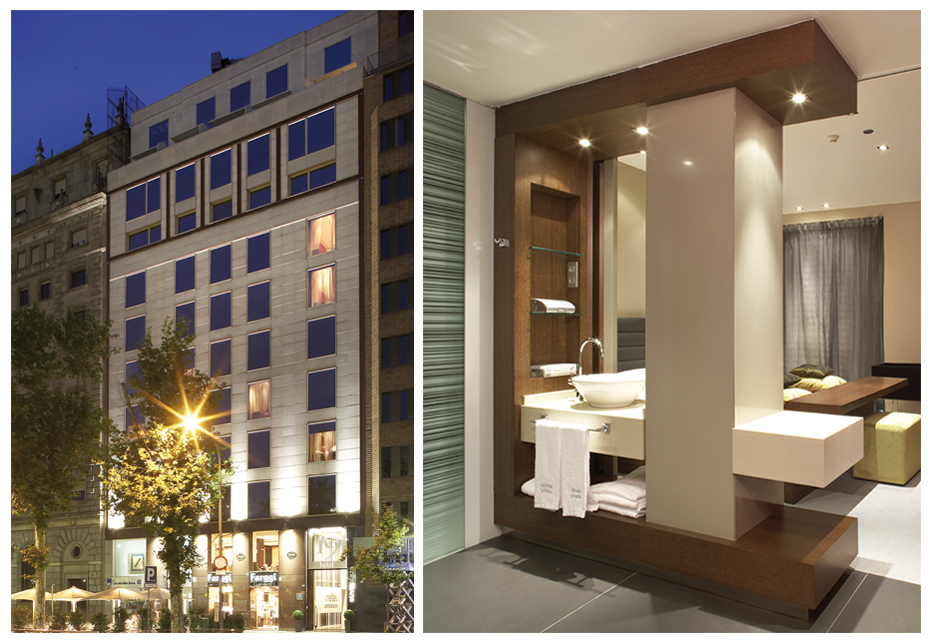
OLIVIA PLAZA HOTEL | Barcelona
The interior design of the rooms, offering a combination of comfort and flexibility, is based on a vivid colour palette and a close attention to details such as the system of red lacquered sliding panels between the washbasin area and the bedroom that allows for differing levels of privacy.
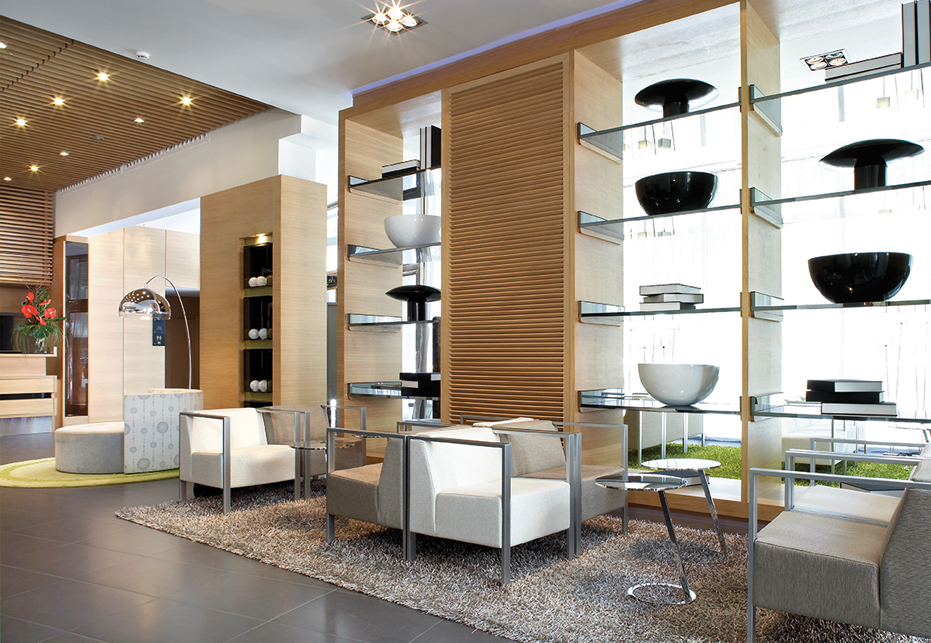
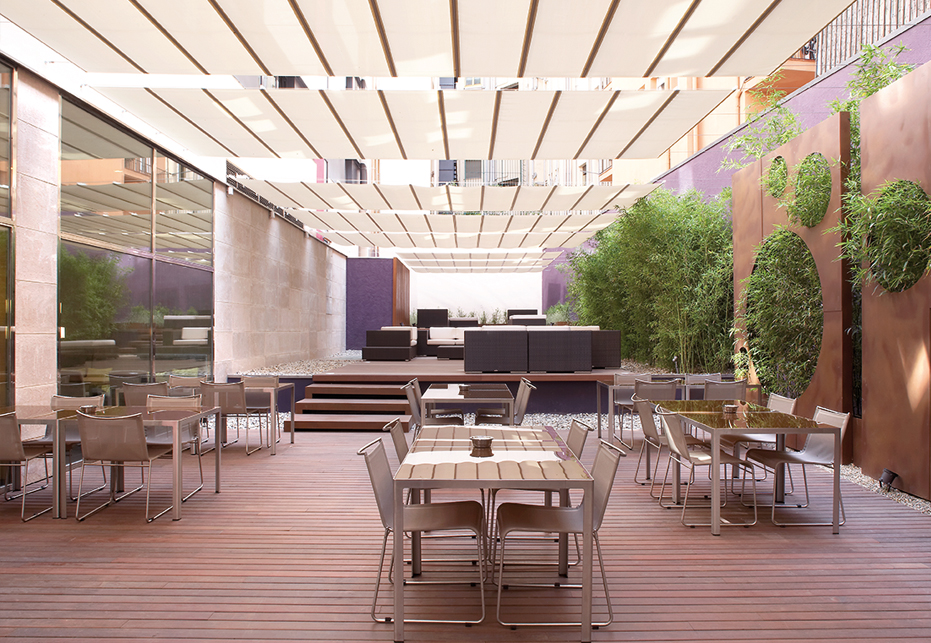
CATEDRAL HOTEL | Barcelona
The horizontal lines of the furniture in light oak create on the ground floor a relaxed and continuous space where the guest can circulate freely.
Visible from the street, an exclusive chill-out terrace in the interior courtyard of the building is defined by a sequence of wooden platforms framed by Corten steel panels and vegetal screens of lush bamboo.
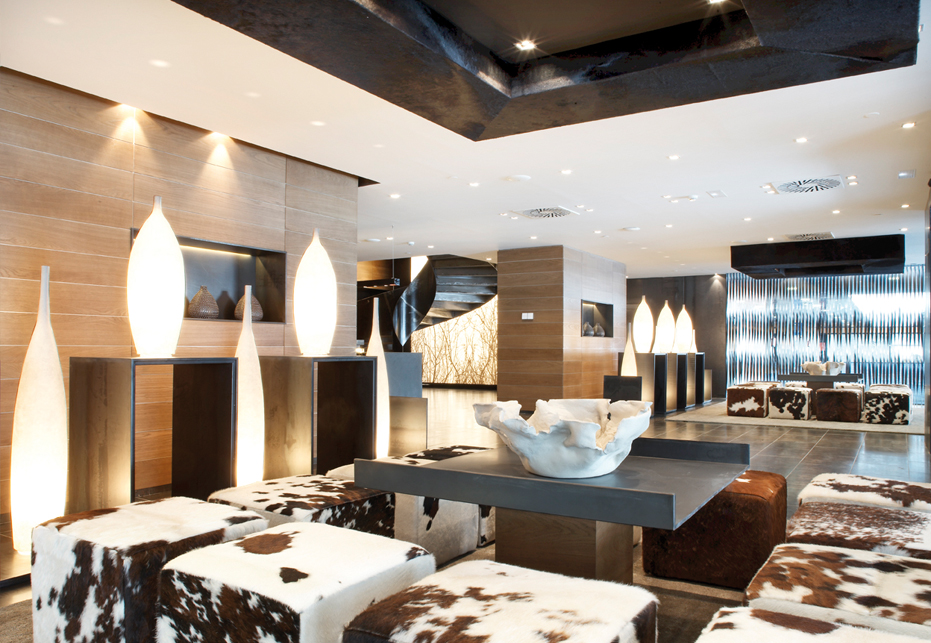
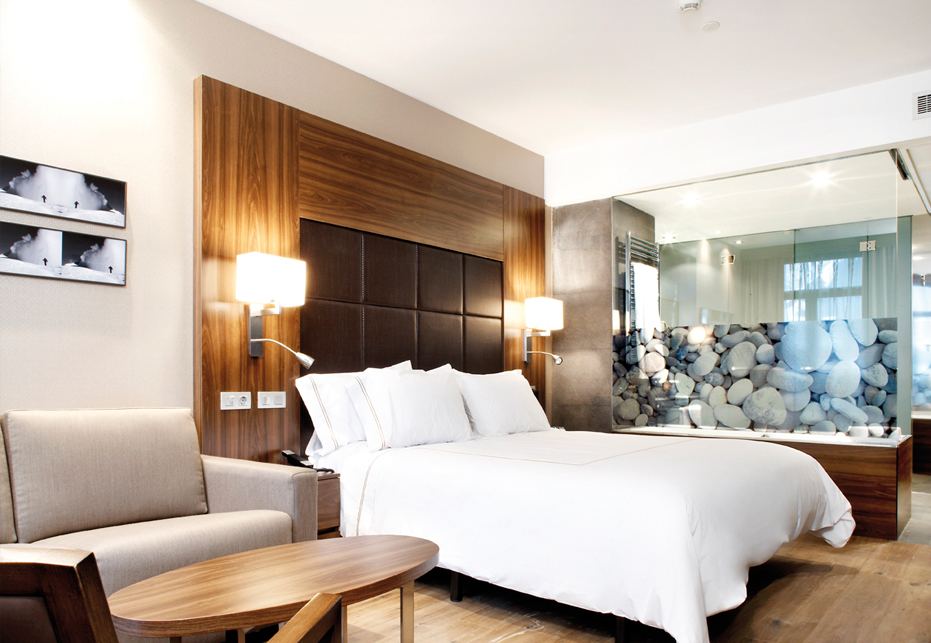
SKI RESORT | Baqueira
Inspired by the spectacular setting of the mountains, the dramatic décor is based on a warm palette of finishes including natural oak, slate, bare metal and cowhide.
The guest rooms with steeply pitched ceilings and natural materials create a warm and comfortable space where the guest can relax after practising adventure sports.
The common areas include a restaurant display cooking with three dining areas, a SPA and a commercial zone accessible from a separate lobby
in the lower floor.
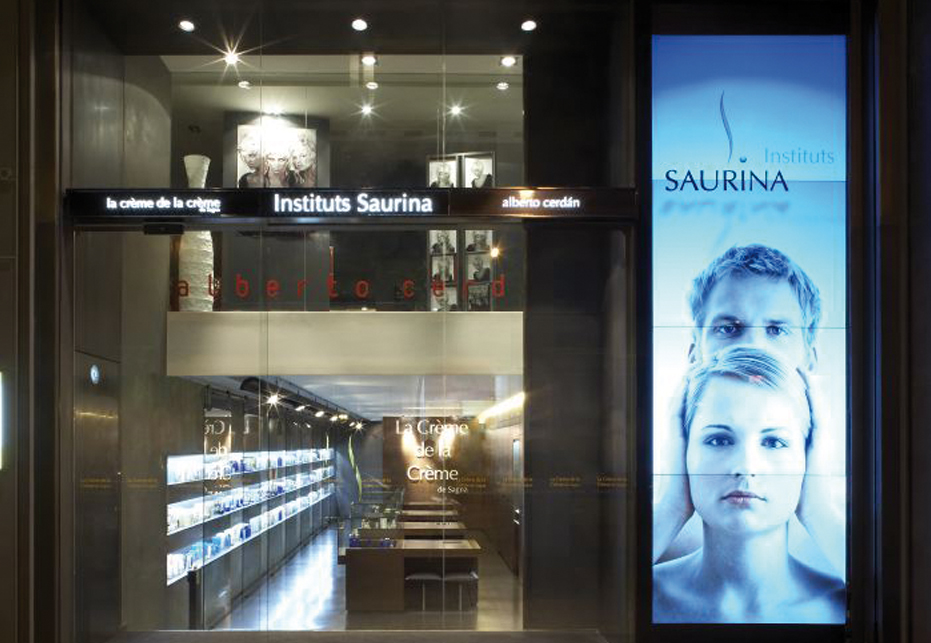
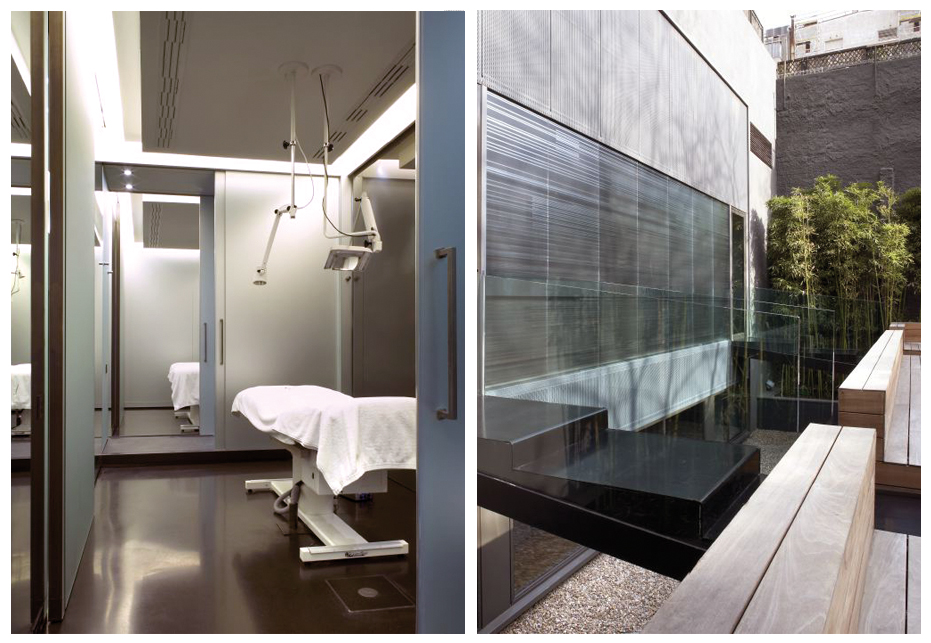
SAURINAS CLINICAL CENTER | Barcelona
of the clients.